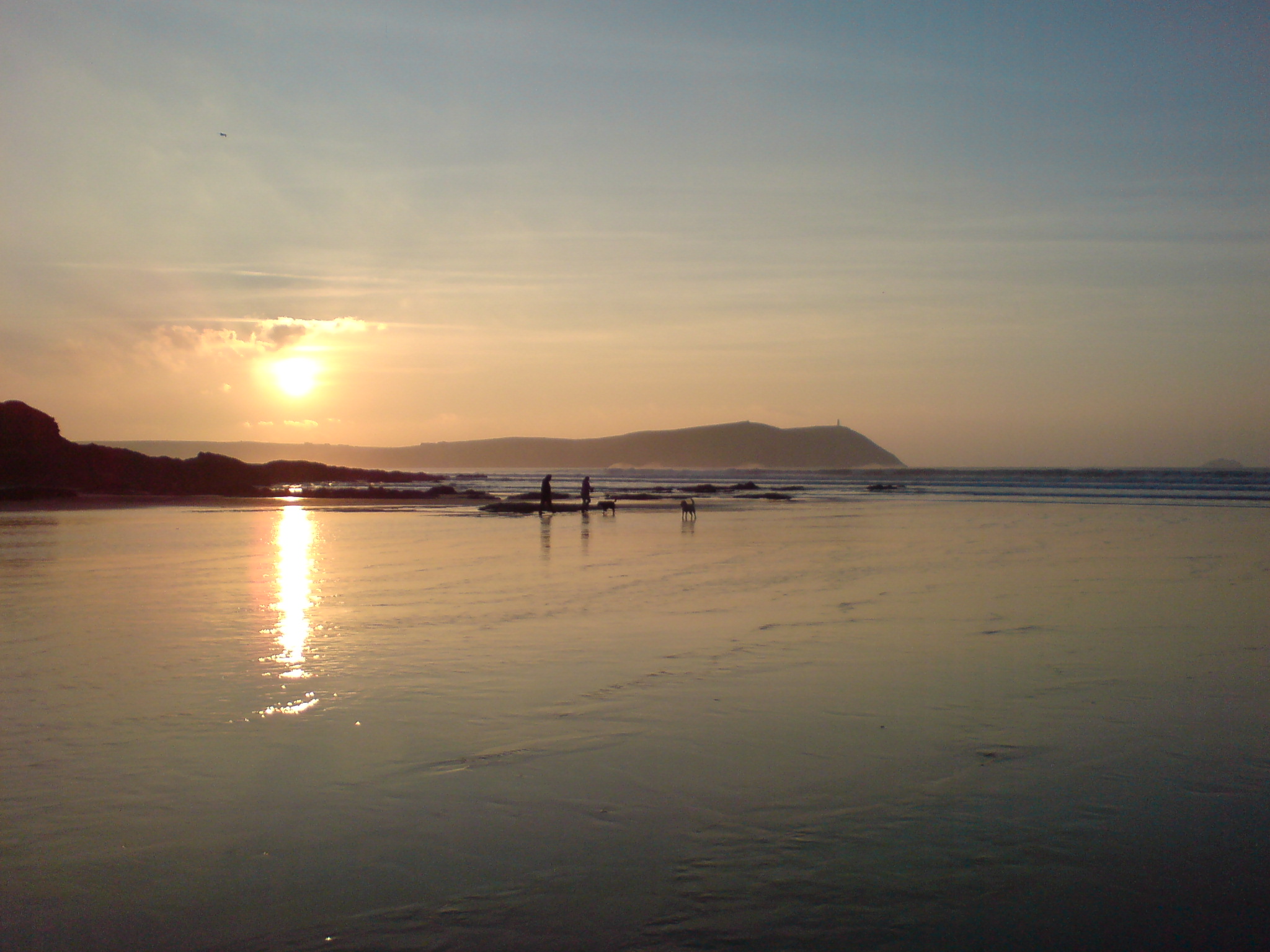Trenaton
Padstow, Padstow & The Bays. Sleeping 8
About this property
Trenaton, St Saviour’s Lane, Padstow PL28 8BDTrenaton is a delightfully spacious detached holiday cottage situated in the old part of Padstow town in an elevated position, affording spectacular views of the Camel Estuary and Rock. Ideally located, the house is just 0.2 mile from the harbour, restaurants, shops and local sandy beaches. There is parking for three cars and an attractive private south facing lawned garden and patio area. This lovely, well equipped holiday home is attractively furnished with central heating and Wi-Fi access.
Standard Changeover day is FRIDAY
Looking for a SHORT BREAK? That may be possible - Please contact CRW Holidays.
Accommodation features
- Bedrooms Accommodation:
- 1 King-size Bedroom with En Suite
- 1 Super-king split and link, so can be configured as 2 singles with En Suite
- 2 Twin Rooms
- Features & Facilities
- Outside Space
- Parking
- No Towels Supplied
- No Bed Linen Supplied
- Wi-Fi
- No Pets
- Estuary Views
- Padstow & The Bays
- Description Front door leads into large Entrance Hall leading to:
Spacious Living Room with comfortable seating, TV, DVD Player, lamps, coffee table and occasional tables. Patio Doors to tiered rear garden enjoying beautiful views of the estuary.
Open Plan Kitchen / Dining Area
Kitchen - well equipped for self-catering needs with electric oven and hob, Dishwasher and Microwave. Door to rear garden.
Dining Table with seating for 6 people and separate seating bench.
Utility Room – Single sink with double drainer, Washing Machine, Tumble Dryer and Fridge Freezer.
Ground floor Shower room - with WC and wash hand basin.
Stairs from the hallway lead to First Floor Bedrooms – bedside tables with lamps, clothing hanging and storage.
Bedroom 1: King size double bed with en-suite shower room and window with views across the Town to the Estuary.
Bedroom 2: 2 x 3' zip and link divan beds with en-suite shower room and window with views across the Town to the Estuary.
Bedroom 3: Twin bedroom with views to the front of the property towards the Deer Park.
Bedroom 4: Twin bedroom with views to the front of the property towards the Deer Park.
Family Bathroom with bath, WC and wash hand basin.
Bedding: Pillows and duvets are supplied. Please provide your own bed linen and towels.
Please note: Entry to the property is from 4pm and departure is at 10am prompt.
Guest Reviews:
May 2022 We had a lovely holiday at Trenaton and were very comfortable in the house. Rebooking in 2023
Loading...
Book your holiday today!
Booking is as simple as 1 2 3
- Select your preferred dates from the property calendar to view price – Available start days are highlighted in blue
- Select your preferred length of stay from the drop down
- Don’t forget to enter number of guests (as some properties offer reduced occupancy)
Where pets are welcomed – Don’t worry you will have a chance to add your pets to your holiday further on!
All guests will have access to a private My Stay Planner with CRW Holidays – to pay and access CRW Documents and local info!

























