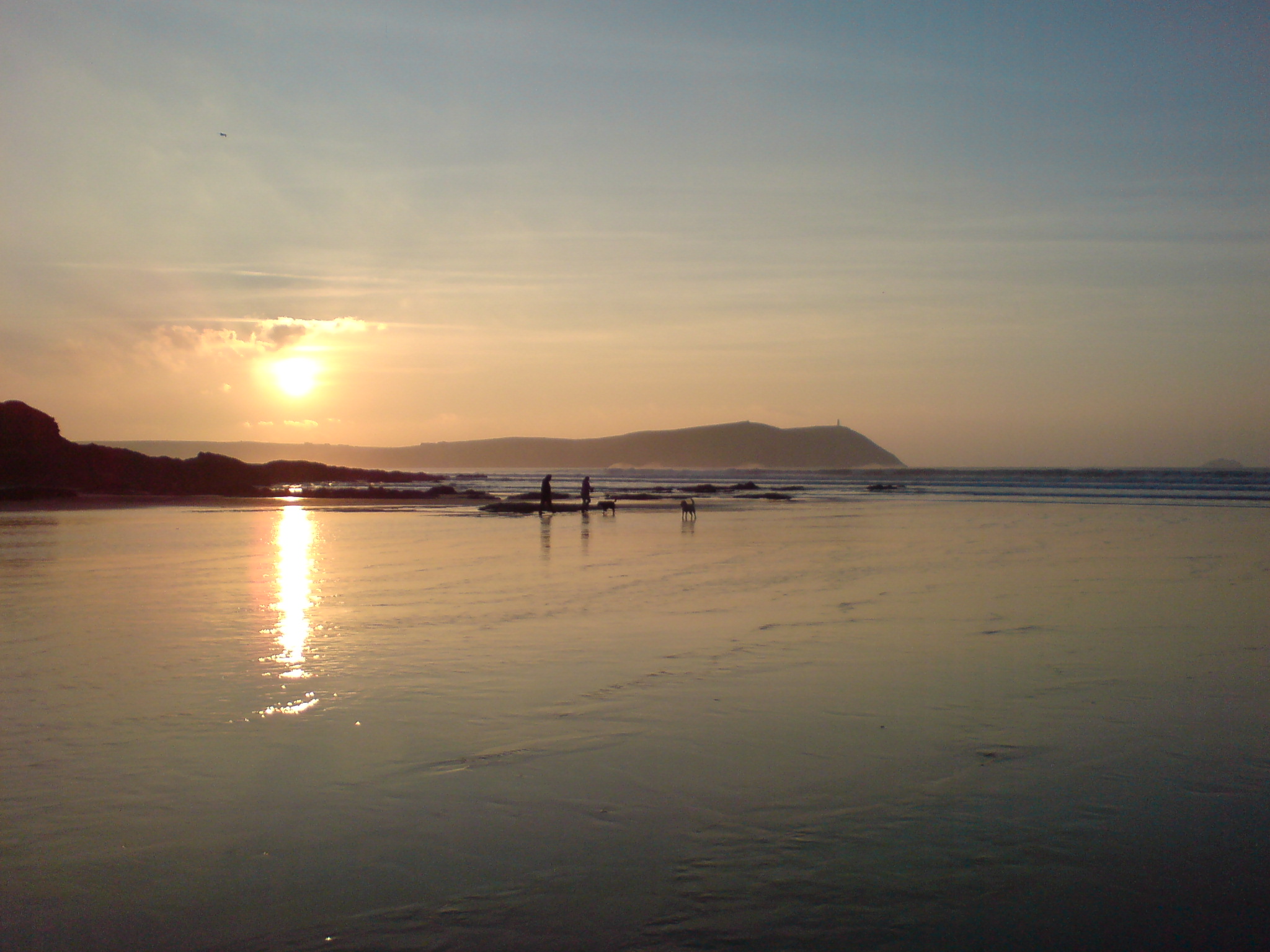36 High Street
Padstow, Padstow & The Bays. Sleeping 6
About this property
36 High Street, Padstow PL28 8BBAll the charm and character you might expect in this traditional holiday cottage but with the ease of modern facilities. Tucked away within the much sought after location of Padstow Old Town, located just 350m from the Padstow Harbour. Visitors can enjoy time shopping, crabbing on the quayside, day fishing trips and the opportunity to visit many superb cafes, pubs and restaurants to suit all tastes - including Rick Stein's Seafood Restaurant and Paul Ainsworth's No.6
No 36 High Street, sleeps 6 guests in 3 bedrooms, has both a contemporary bathroom with separate shower and a shower room. There is unlimited free Wi-Fi, parking and even an outside shower for when you return from the beach.
Surfing and popular beaches are all within close proximity to Padstow. The championship links golf course of Trevose Golf and Country Club is within a couple of miles drive, with three courses offering a challenge to golfers of all abilities.
Short breaks available - take a look at the calendar for short break availability and pricing.
Standard peak week changeover day is FRIDAY
Why not take a Virtual Tour of No.36 High Street - Contact us today.
Accommodation features
- Bedrooms
Accommodation
- One Double room
- One King Size room
- One Twin room
- Features & Facilities
- Outside Space
- Parking
- No Towels Supplied
- No Bed Linen Supplied
- Wi-Fi
- Short Breaks
- Padstow & The Bays
- Pets Accepted
- Description Front door leads into a glass tiled porch which opens into:
Living Room: This large living space is ideal for guests looking for a spacious social space, with TV, comfortable lounge sofas, armchairs and window seat, exposed ceiling beams, feature bricked wall and slate flooring throughout.
Very spacious fully fitted modern kitchen/dining room: dining table with window seat bench and chairs. Slate floor throughout.
Further raised seating area with day sofa. Patio doors give access to the rear courtyard with garden table and chairs.
Utility Room - with additional sink and drainer, washing machine and separate entrance to rear courtyard.
Upstairs is accessed via the stairs from the Hallway.
Bedroom one is a double bedroom overlooking the rear courtyard.
Shower room with twin-head shower, WC, wash hand basin and heated towel rail.
A separate family bathroom has a feature exposed wall, with large bath, spacious twin-head shower, WC, wash hand basin and heated towel rail.
Bedroom Two - spacious King sized bedroom overlooking the front elevation.
Bedroom Three -Twin bedroom.
OUTSIDE
To the rear of the property is a private slate courtyard with garden furniture and outside shower.
Pillows and duvets supplied - please bring your own bed linen and towels.
Private Parking for one vehicle is available in High Street, please see photo gallery for additional information
Please note: Entry to the property is from 4pm and departure is at 10am prompt.
A maximum of 2 pets can be accommodated by prior arrangement at £30 per pet per week but should not be left unattended and are permitted throughout the ground floor only.
Testimonials:
Mr W - The accommodation was perfect for us, both in size and position.
Loading...
Book your holiday today!
Booking is as simple as 1 2 3
- Select your preferred dates from the property calendar to view price – Available start days are highlighted in blue
- Select your preferred length of stay from the drop down
- Don’t forget to enter number of guests (as some properties offer reduced occupancy)
Where pets are welcomed – Don’t worry you will have a chance to add your pets to your holiday further on!
All guests will have access to a private My Stay Planner with CRW Holidays – to pay and access CRW Documents and local info!



























