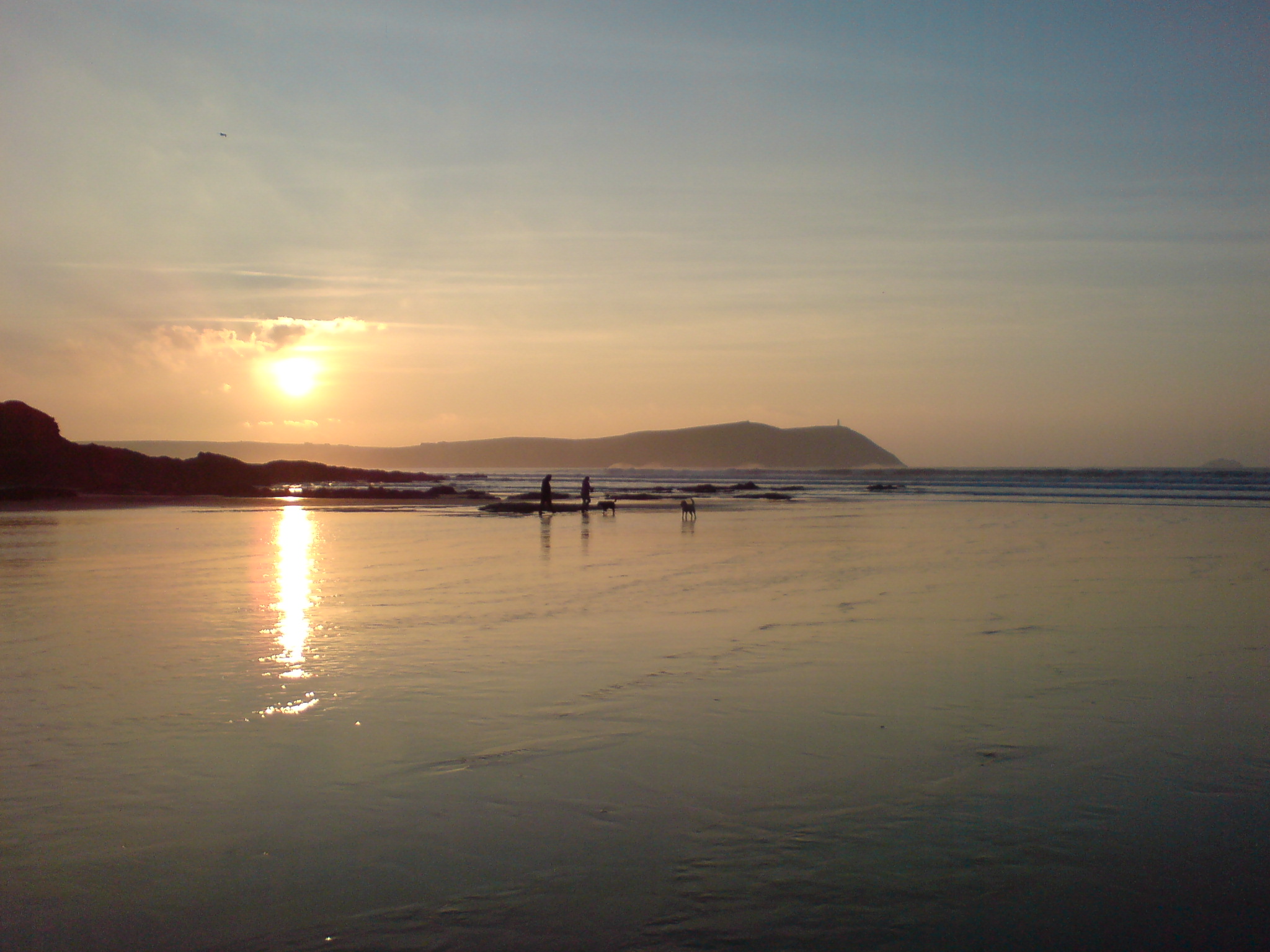Hardown
Trevone, Padstow & The Bays. Sleeping 8
About this property
Hardown, Southway, Windmill, Trevone, Padstow PL28 8RNComfortably accommodating 8 guests - Hardown is a delightful holiday home with a double bedroom annexe, a short distance from the beach in Trevone, Padstow Cornwall with ample driveway parking.
In total there are FOUR guest Bedrooms (two bedrooms with en-suite) PLUS a further Family Bathroom. PLUS Heated Outdoor Shower
An enclosed garden bounds front and side of the property with stunning views over the countryside and Trevone Bay and is an ideal base for guests hoping to explore the many local bays and coastal paths as well as the nearby fishing harbour town of Padstow, with its array of shops and restaurants and water sports. The bus stop to Padstow is a 4-minute walk from the property.
Would you like to take a virtual walk around Hardown home and garden? - contact us for the virtual tour.
The Area - Trevone Bay - Trevone Bay - Trevone offers 2 beaches, the popular sandy beach of Porthmissen and the adjoining rocky beach with it's natural swimming pool. The area has been designated an area of outstanding natural beauty, with immediate access to many of North Cornwall's finest cliff walks and dramatic coastline. Trevone also has a well-stocked farm shop/general store, surf shop/seasonal restaurant, village hall and public house.
The Trevose Golf and Country Club is approximately three miles away with three golf courses.
St Merryn village offers an excellent range of restaurants and amenities including Rafferty's and Rick Stein's Cornish Arms public house and The Farmers Arms, Bakery/Delicatessen, Convenience Stores, Garage and Parish Church
Pets are welcome!
Short Breaks and Low Occupancy rates available - see calendar for start dates.
Standard Changeover day is SATURDAY
Accommodation features
- Bedrooms Accommodation
- 2 Double rooms en-suite
- 1 twin room
- 1 bunk room
- Features & Facilities
- Outside Space
- Parking
- No Towels Supplied
- Bed Linen Supplied
- Wi-Fi
- Short Breaks
- Padstow & The Bays
- Open fire/ Log burner
- Countryside Views
- Pets Accepted
- Description Main entrance is via the side gate off the driveway, using the Kitchen French doors:
Kitchen/Diner French doors leading to outside area. Built-in Smeg oven with five ring burner, washing machine, fridge-freezer and dishwasher. Extendable dining table. Slate flagstone floor, central heating radiator.
Spacious Hallway leading to all rooms and front door: with original floorboards, large central heating radiator and coat rack.
Lounge Large bay window to front elevation, enjoying views over open countryside to Bodmin Moor and Roughtor. Window to side elevation. Inset wood burner. Real wood floor, comfortable seating and table for games or dining. TV- Bedroom One with Twin beds, front aspect window with stunning countryside views. Large wardrobe with drawers, side tables and lamps. Iron and Ironing Board Central heating radiator and real wood floor.
- Bedroom Two with En-suite Shower room Double bed, window to side elevation. Drawer unit, built in wardrobe, shelving, side tables and lamps. Central heating radiator and real wood floor.
The en suite shower room has a window to rear elevation, compact shower cubicle, wall mounted wash hand basin, wc and heated towel rail.- Bedroom Three with Bunk beds, window to side elevation. Beds suitable for children or adults. Single wardrobe with drawers, two chairs, bed hung lamps, central heating radiator and real wood floor.
Access to rear annexe is via side garden and parking area.- Annexe Double bed, windows to front elevation, laminate floor with underfloor heating throughout. Side tables with lamps,
personal dressing room with seating, wardrobe and drawers.En-suite Shower Room has a compact shower enclosure with Triton shower, WC, hand basin, heated towel rail and tile floor.
Outside - Heated Outdoor shower
Front lawn Garden with stunning far-reaching views to the sea, blowhole and open countryside. Low level hedge separates the front garden from:
Side gravelled patio area with painted picnic tables.
Gate leads from side garden to:
Parking Ample parking on the driveway and to the rear and side of property. Rotary Washing Line.
Storage Shed for bikes and surf boards to the rear of the annexe.
Bed linen and bath mats provided. Bedding will be left on the beds for guests to make up on arrival.
Please bring your own towels and tea towels.
Maximum of two pets accepted at Hardown for £25 per pet per week.
Changeover – Saturday
Please note:
Entry to the property is from 4pm and departure is at 10am prompt.
Low Occupancy rates - a 20% reduction on bookings for 4 people of less may be available, however the annexe will not be made accessible for these stays.
Short Breaks and Low Occupancy rates available - see calendar for start dates. Please contact the Padstow Office on 01841 533962 for further details.
Guest Feedback
Mr E - This property was perfect for our fortnight's stay; the facilities were as expected, privacy was good and we would stay there again. The location is perfect to use as a base for the exploration of Cornwall as a whole, or for visitors who would wish to explore the nearby cliffs and beach. The shops, pubs, takeaways and restaurants offer plenty of choice for eating in or out, and the local people are all friendly.
Mrs S -
Thank you for a lovely holiday home. We have enjoyed our stay.
Loading...
Book your holiday today!
Booking is as simple as 1 2 3
- Select your preferred dates from the property calendar to view price – Available start days are highlighted in blue
- Select your preferred length of stay from the drop down
- Don’t forget to enter number of guests (as some properties offer reduced occupancy)
Where pets are welcomed – Don’t worry you will have a chance to add your pets to your holiday further on!
All guests will have access to a private My Stay Planner with CRW Holidays – to pay and access CRW Documents and local info!








































